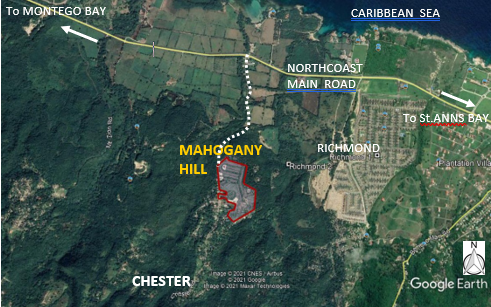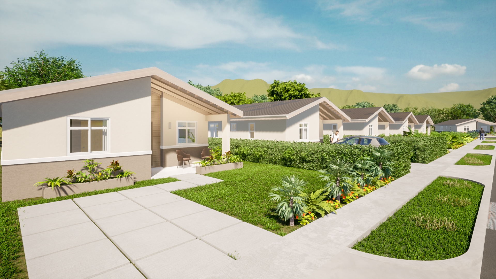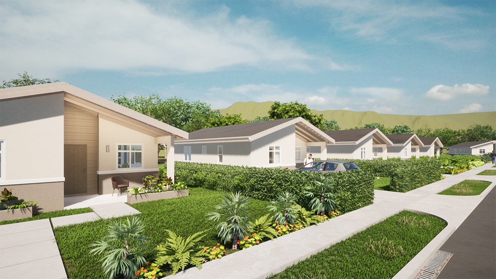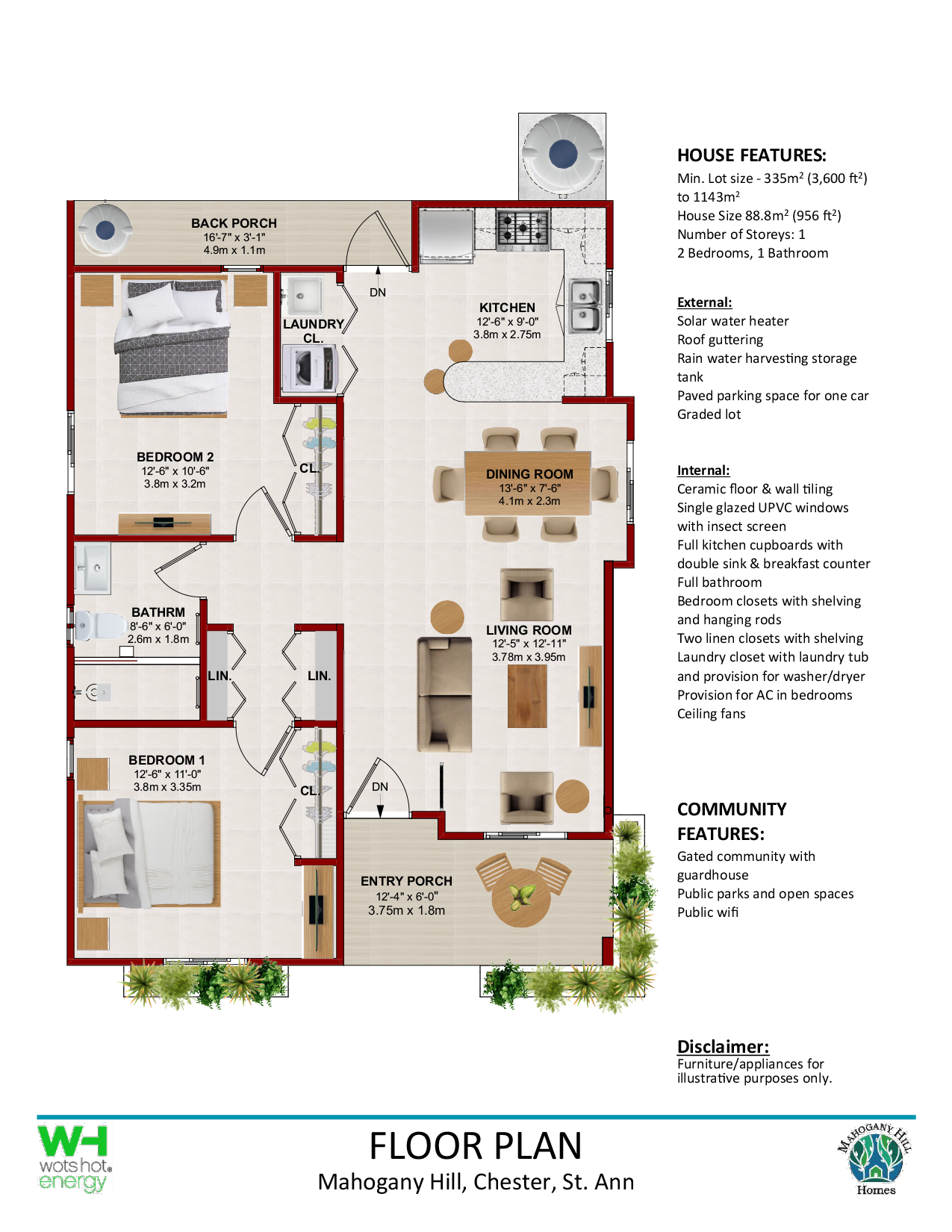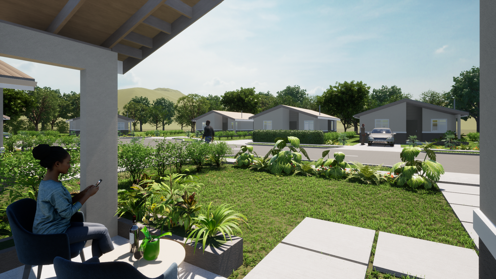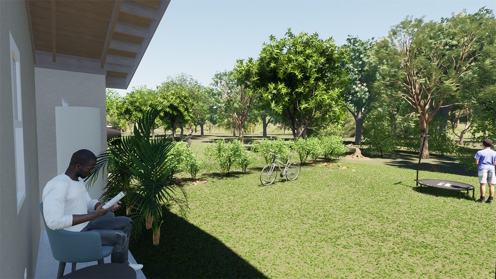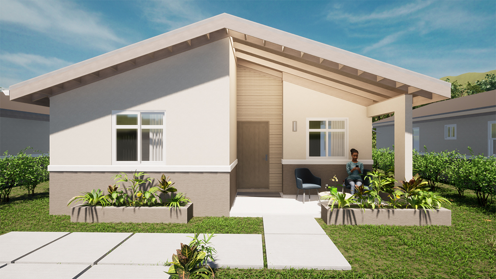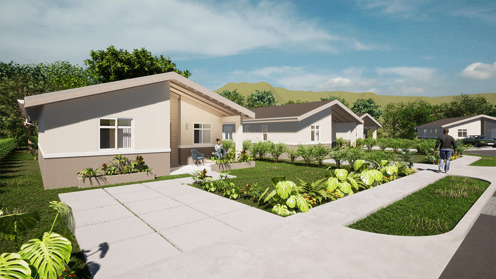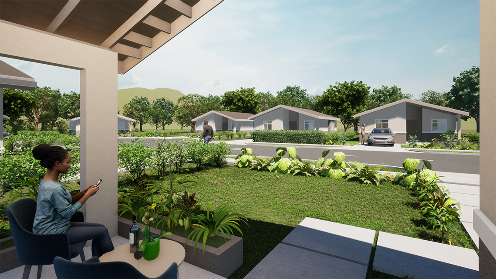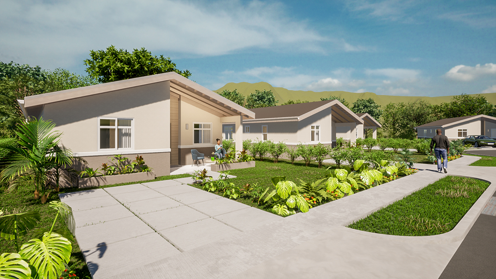
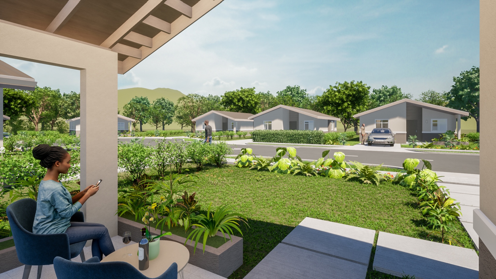
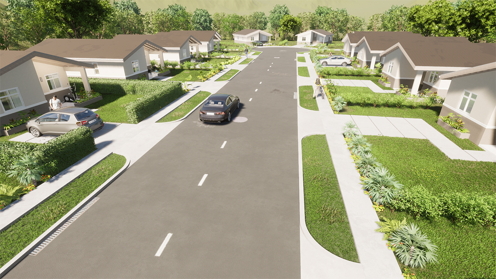
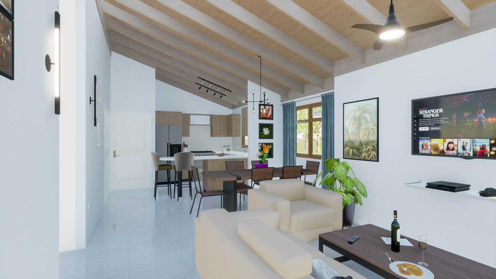
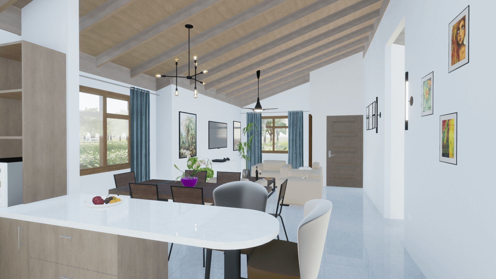
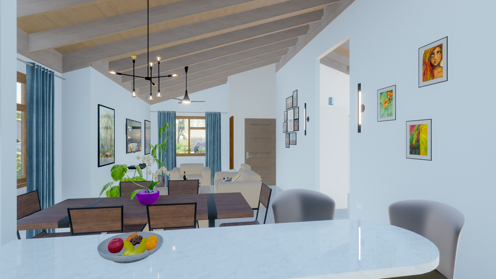
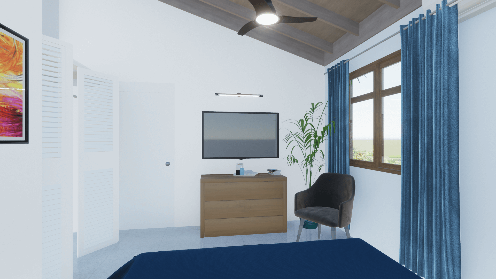
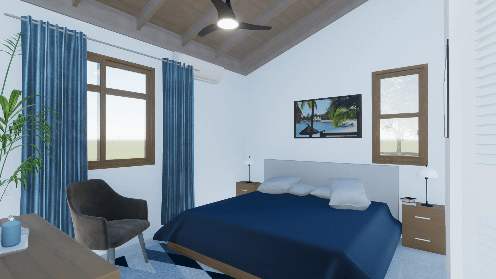
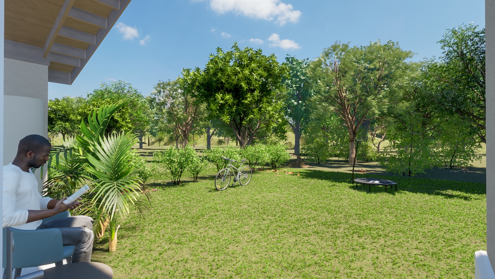
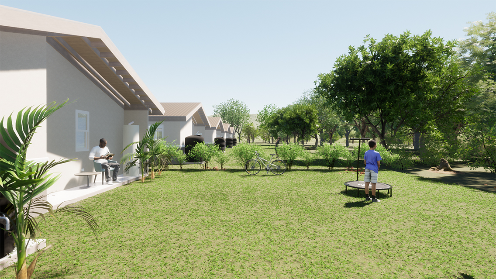
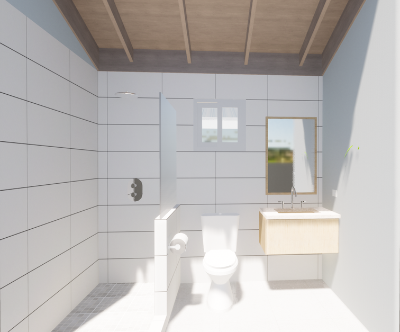
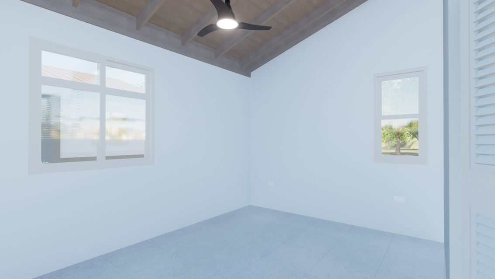
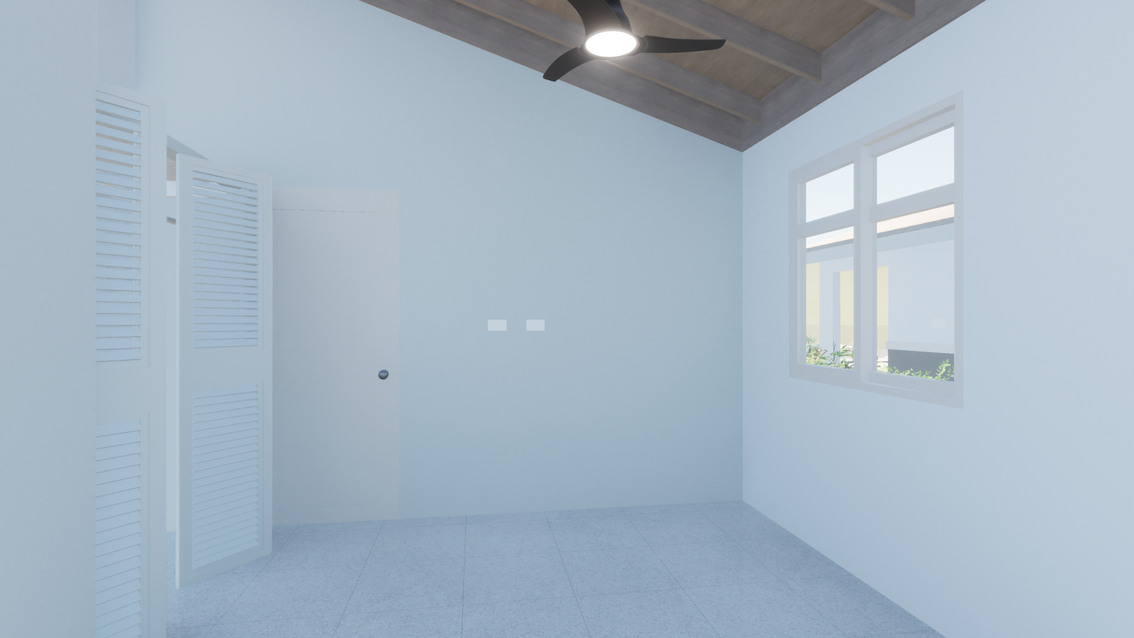
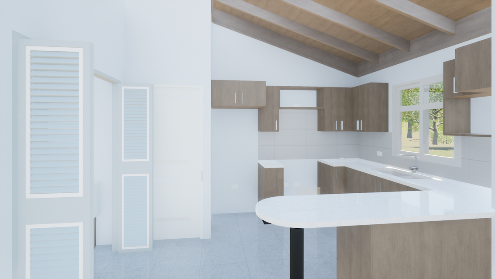
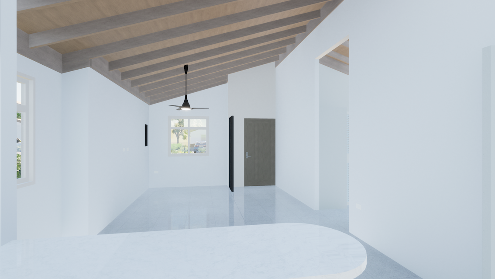
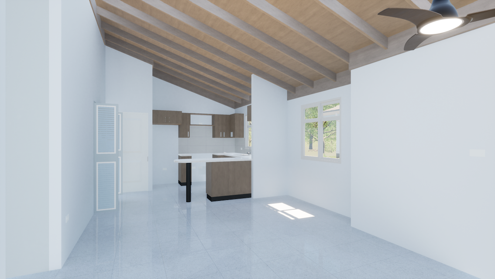
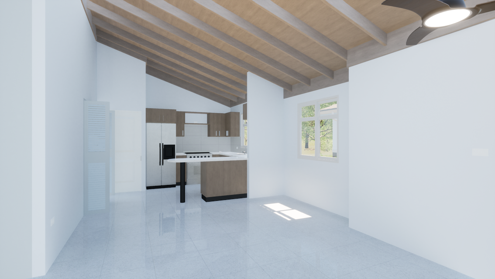
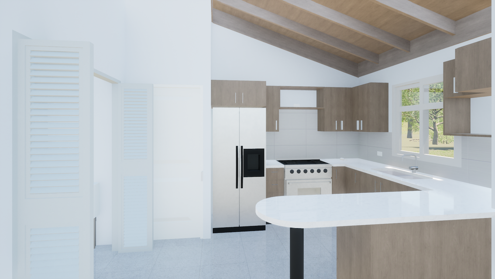
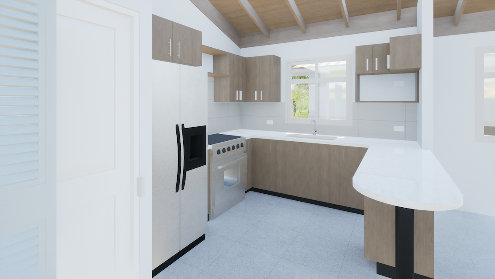
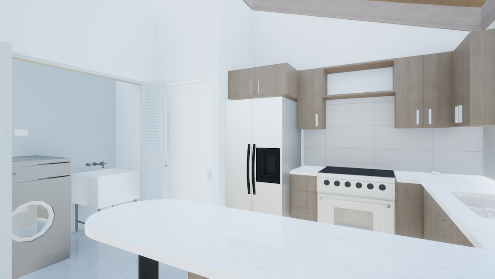
Mahoe Crescent [G76]
Mahogany Hill Affordable Eco-Village
$40000000
945 sqm
Off-plan
Mahogany Hill’s houses are single storey chalet style bungalows with two bedrooms and one bathroom, a sun/shade veranda, car port, and generous garden. Many smart home features are included such as solar panels and pre-installed conduits and services cupboards to allow for retro-fitting of new technologies as they become available throughout the life of the home. [Actual advertised views, sizes, distances and other features may vary. All houses/lots sold subject to buyer satisfying themselves of all factors including views materials features and finishes.]
Buy Your Dream Home
Property details
House Style
Detached Single Storey
Bedrooms
2
Bathroom
1
Number of Floors
1
House footprint, sq m/sq ft
89*/956*
Air Conditioning
Not Included
Property age
Newbuild
Ceiling fans
Included
Furnished / Unfurnished
Optional extra
Solar water heater
Water storage capture + external re-use
Parking 1-2 cars
Front + rear gardens
Public parks + open spaces
Community WiFi [Homeowners Association]
Gated community
Master Bedroom
12'6" * 11'
Master Bathroom
8'6" * 6'
2nd Bedroom
12'6" * 10'6"
Kitchen Area
12'6" * 9'
Dining Area
13'6" * 7'6"
Living Area
12'5" * 12'11"
Entry porch
12'4" * 6'
Back porch
16'7" * 3'1"
+ several closets throughout
Development name
Mahogany Hill Homes
Nearest village
Chester
Parish
St Ann, Jamaica
Distance St Ann’s Bay
7km*
Distance North Coast Highway
1.5km*
View
Standard view
Lot size
(front + rear gardens + house + parking bay)
945 sq m / 10168.2 sq ft
Corner Lot
No
Location
Video Tour
